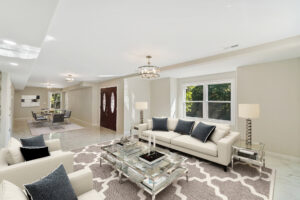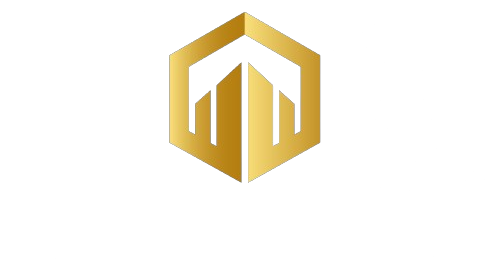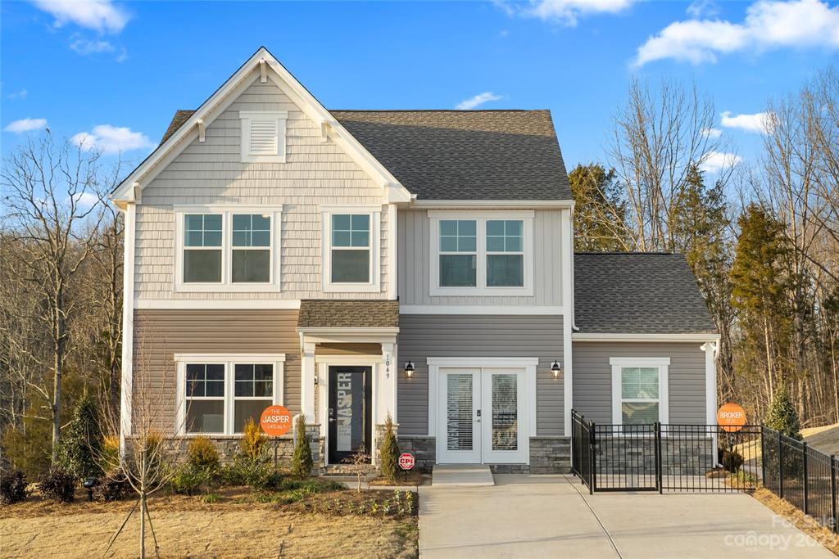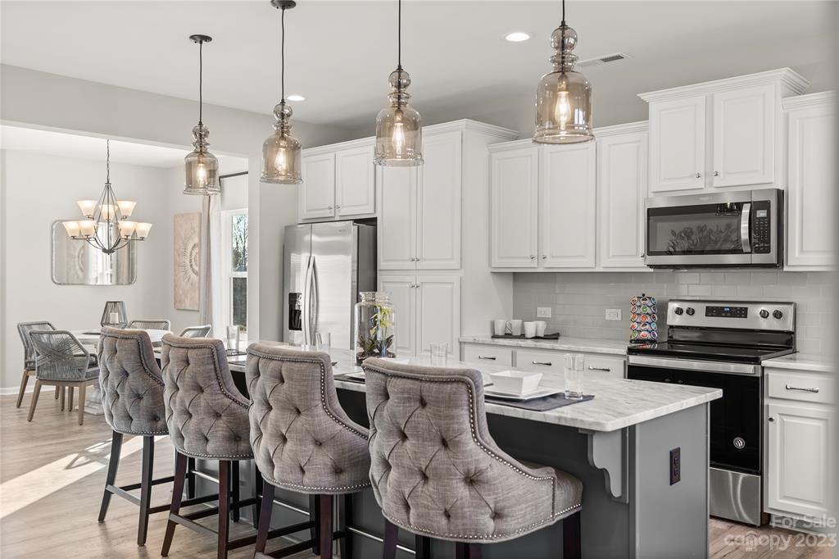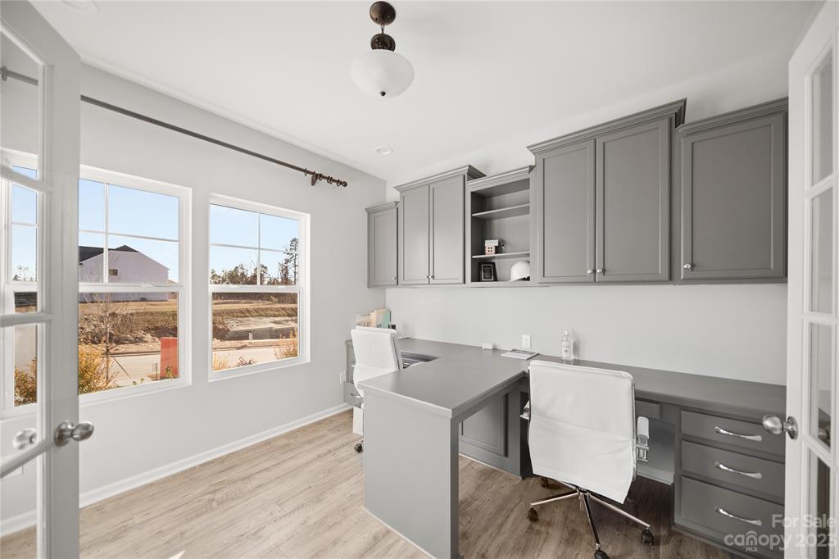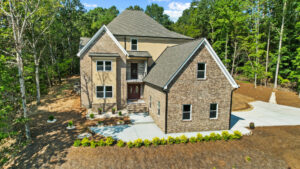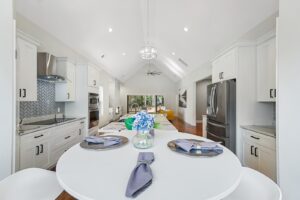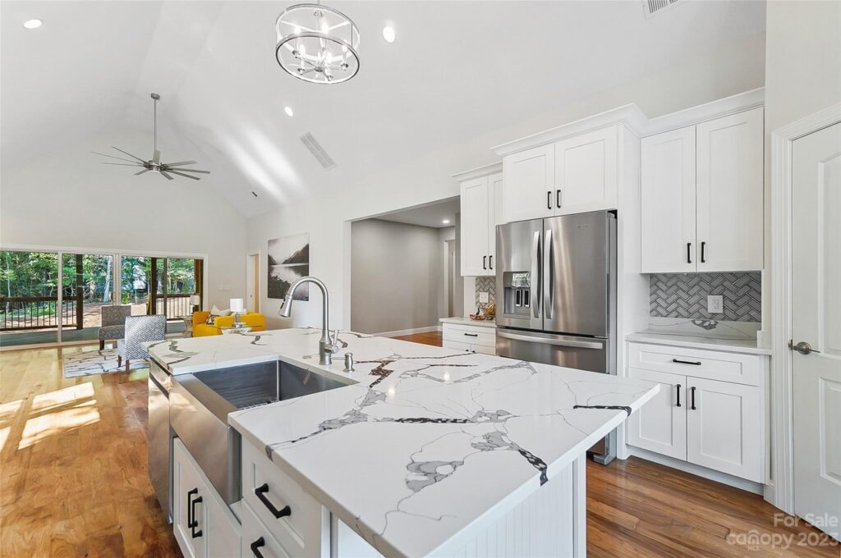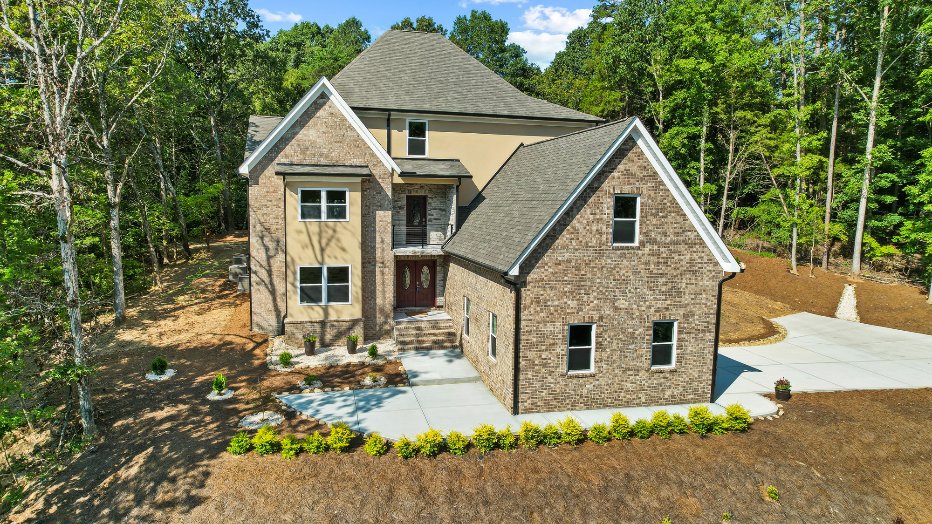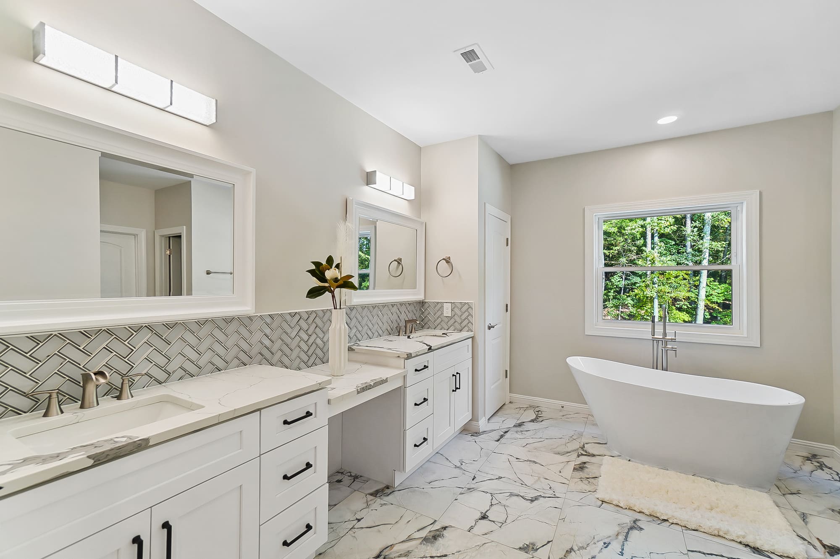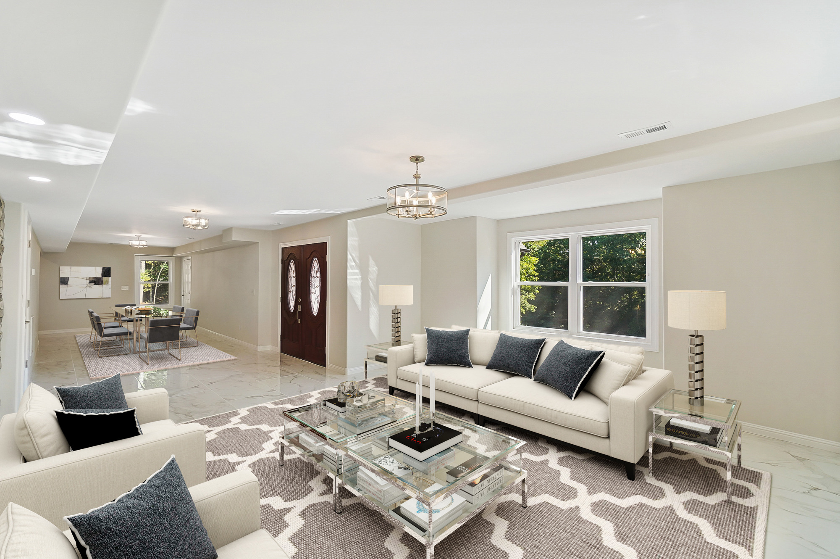Public Remarks Former Model Home! This 3BR / 2.5BA Jasper floorplan includes private study, open dining, kitchen, and great room. Kitchen comes well-appointed with SS appliances, quartzite counters, tile backsplash, painted island. Upstairs features Primary Suite with Sitting Area, and luxury ensuite complete with garden tub, walk-in shower, and dual-bowl vanity. Enjoy spacious secondary bedrooms, laundry room, and loft upstairs as well. Sales Center will be converted back to a 2-car garage prior to sale.
